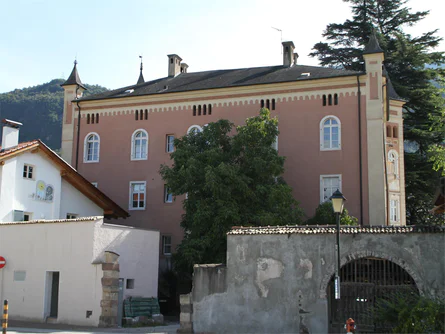Three-storey building in neo-Romanesque style; adjacent park with high trees. Single-run outside staircase to the first floor on the northwest side of the palazzo-like main building, with corner pilaster strips to the side, topped with a small turret. An aedicule with the Queen of the Rosary faces the main street. The courtyard entrance features portal pillars in the Mannerist style dating from 1612.























































