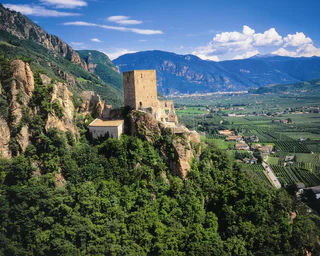
Von Gelmini estate
Salorno/Salurn, Alto Adige Wine Road
In the past, forts and castles were the stately homes of ladies and gentlemen, often also designed for defensive purposes – whereas today, thanks to a successful renovation, they have been turned into charming hotels, unique restaurants and event venues. Although some of them are standing in ruins, you can wander through centuries of history within their walls.

Salorno/Salurn, Alto Adige Wine Road

Pigano/Pigeno, Eppan an der Weinstaße/Appiano sulla Strada del Vino, Alto Adige Wine Road

1/2
Terlano/Terlan, Terlan/Terlano, Alto Adige Wine Road

Missiano/Missian, Eppan an der Weinstaße/Appiano sulla Strada del Vino, Alto Adige Wine Road

1/2
Egna/Neumarkt, Neumarkt/Egna, Alto Adige Wine Road

Salorno/Salurn, Alto Adige Wine Road

1/7
Gaido/Gaid, Eppan an der Weinstaße/Appiano sulla Strada del Vino, Alto Adige Wine Road

Ora/Auer, Auer/Ora, Alto Adige Wine Road

S. Paolo/St. Pauls - Appiano/Eppan, Eppan an der Weinstaße/Appiano sulla Strada del Vino, Alto Adige Wine Road

Salorno/Salurn, Alto Adige Wine Road

Monticolo/Montiggl, Eppan an der Weinstaße/Appiano sulla Strada del Vino, Alto Adige Wine Road

Salorno/Salurn, Alto Adige Wine Road

1/2
Mazzon/Mazon, Neumarkt/Egna, Alto Adige Wine Road

1/3
Caldaro Campi al lago/Kalterer Klughammer, Kaltern an der Weinstraße/Caldaro sulla Strada del Vino, Alto Adige Wine Road

Ora/Auer, Auer/Ora, Alto Adige Wine Road

Salorno/Salurn, Alto Adige Wine Road

Egna/Neumarkt, Neumarkt/Egna, Alto Adige Wine Road

Magrè s.S.d.V./Margreid a.d.W., Kurtatsch an der Weinstraße/Cortaccia sulla Strada del Vino, Alto Adige Wine Road

1/4
Salorno/Salurn, Alto Adige Wine Road

Salorno/Salurn, Alto Adige Wine Road

Ora/Auer, Auer/Ora, Alto Adige Wine Road

Egna/Neumarkt, Neumarkt/Egna, Alto Adige Wine Road

Pianizza di Sotto/Unterplanitzing, Kaltern an der Weinstraße/Caldaro sulla Strada del Vino, Alto Adige Wine Road

Pinzano/Pinzon, Montan/Montagna, Alto Adige Wine Road

Cortaccia s.S.d.V./Kurtatsch, Kurtatsch an der Weinstraße/Cortaccia sulla Strada del Vino, Alto Adige Wine Road

Ora/Auer, Auer/Ora, Alto Adige Wine Road

Salorno/Salurn, Alto Adige Wine Road

Missiano/Missian, Eppan an der Weinstaße/Appiano sulla Strada del Vino, Alto Adige Wine Road

Salorno/Salurn, Alto Adige Wine Road

Ora/Auer, Auer/Ora, Alto Adige Wine Road