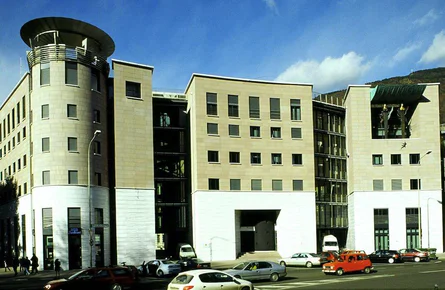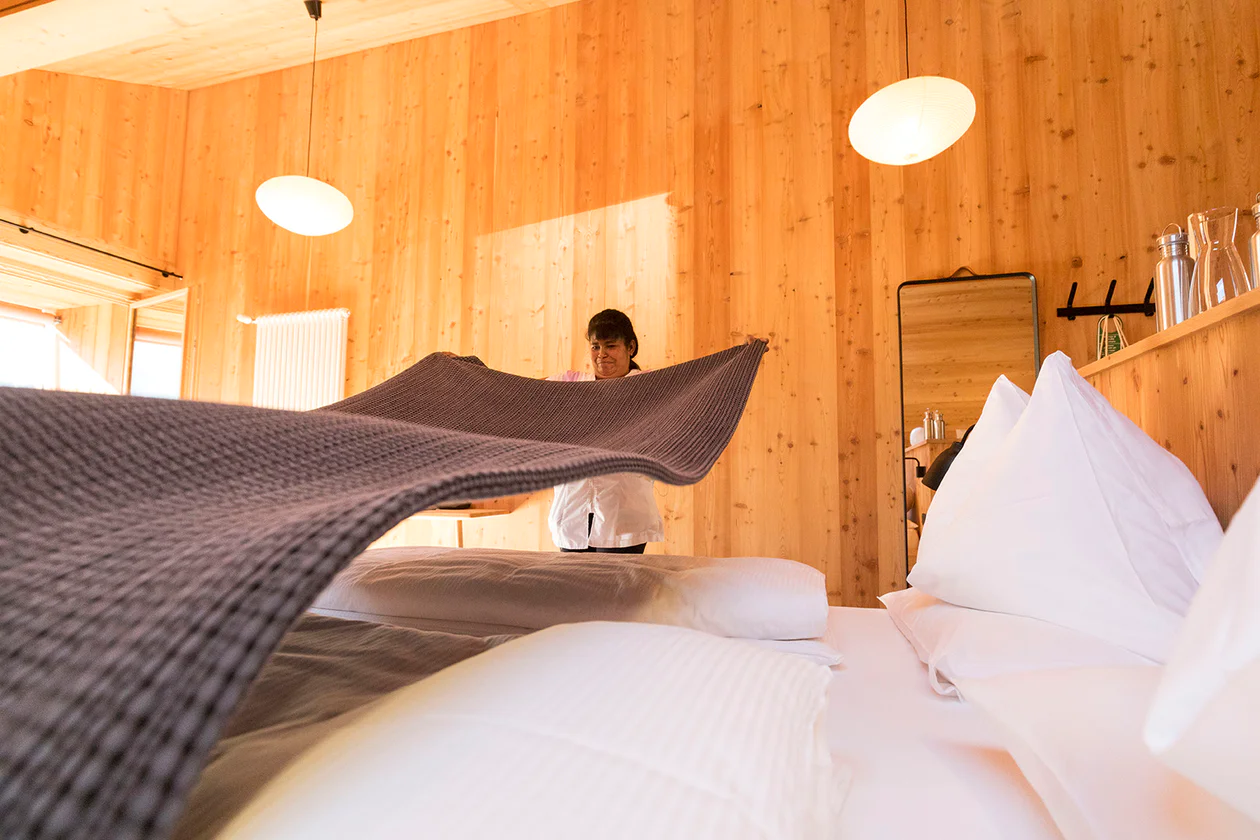In terms of design, responding to Angiolo Mazzoni's imposing train station building (1928), on the opposite side of the street, was no easy task. This has been achieved to the point that the new building, like the train station, goes beyond architecture and is now an urban structure. Its undulated form, which is divided into individual houses, is determined by the surrounding urban spaces: by the semicircular station square on the front, by the rectangular Magnagoplatz, and by the Laurin- and Rittner Straße at the rear. The building itself is crossed by three radial passageways from the station square and has two inner courtyards. The facades on the ground and mezzanine floors are clad in white marble, the four upper floors in reddish porphyry. The interior spaces of the building are well illuminated; the design of the office departments is varied.









































































































