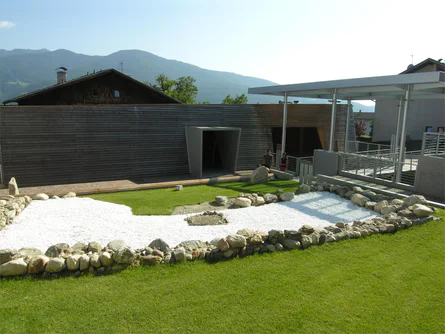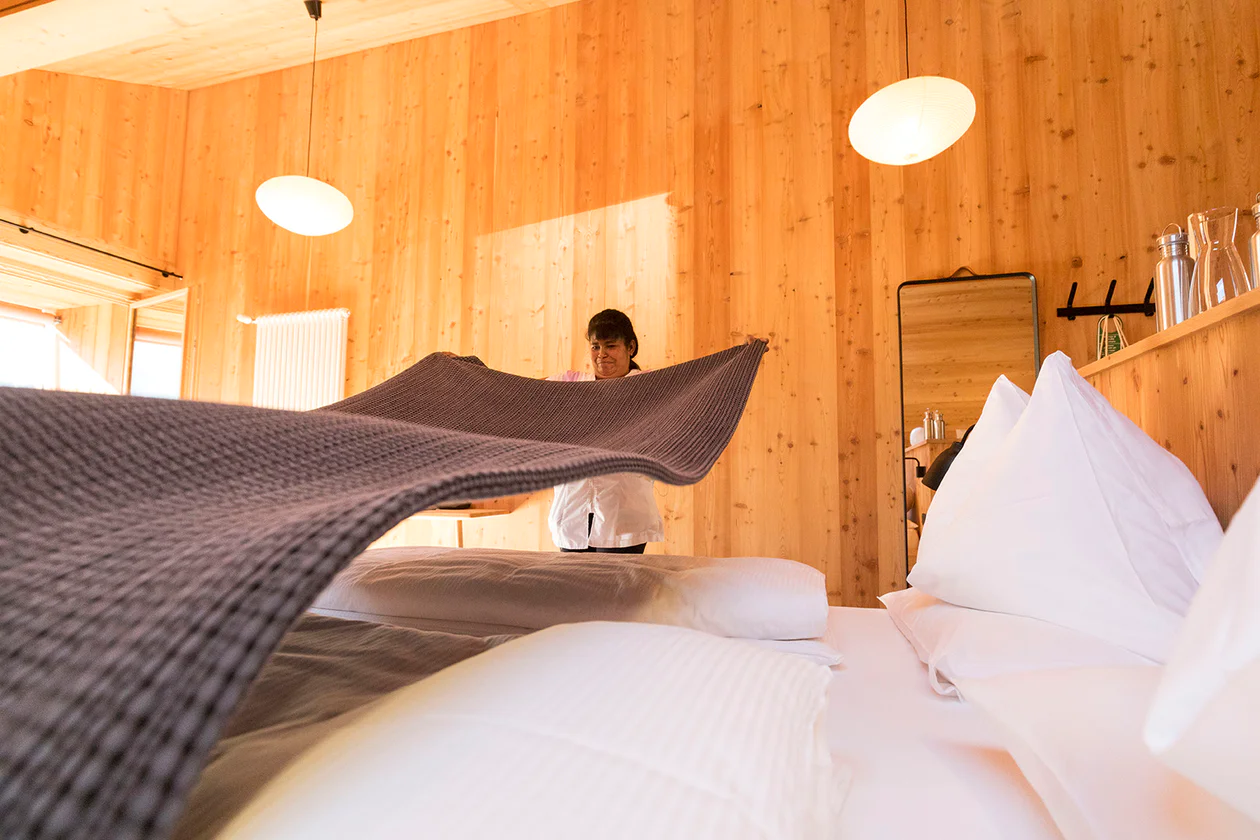The space in front of the Augustinian Monastery was used as a car park for a long time. Surrounded by buildings of historical value, the potential of the space was finally filled in with a new design. The complex is made of three parts: the entrance from outside, the square and the entrance to the abbey gate. The square was lowered by 1.5 meters in order to recreate the original proportions of the facades of the surrounding buildings. A steel plate for a fountain was installed in the middle of the space. Wooden steps arranged above the water cascade, surround the square, which can be used as seats for open-air events. In bad weather a large tarpaulin with steel supports and rope guy lines can be set up. All new aspects such as paving, parapets, steps etc. were made from granite to stay in keeping with the buildings of the abbey.
























































































































