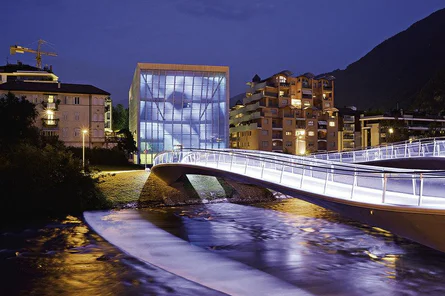One of the most typical streets of the City centre, adorned with pretty plaques in wrought iron, various typical restaurants and the historical Hotel Luna Mondschein. At the ent of the street, heading north you'll find the Museum of Natural Science, housed in the administrative centre of the Emperor and Count of Tyrol Maximilian I (built in 1512). Near the Museum you'll also find the historic Restaurants "Weißes Rössl" and "Batzenhäusl" favoured by various artists.




























































































































