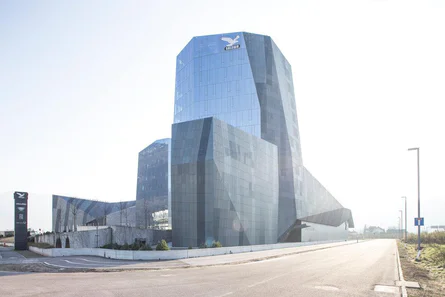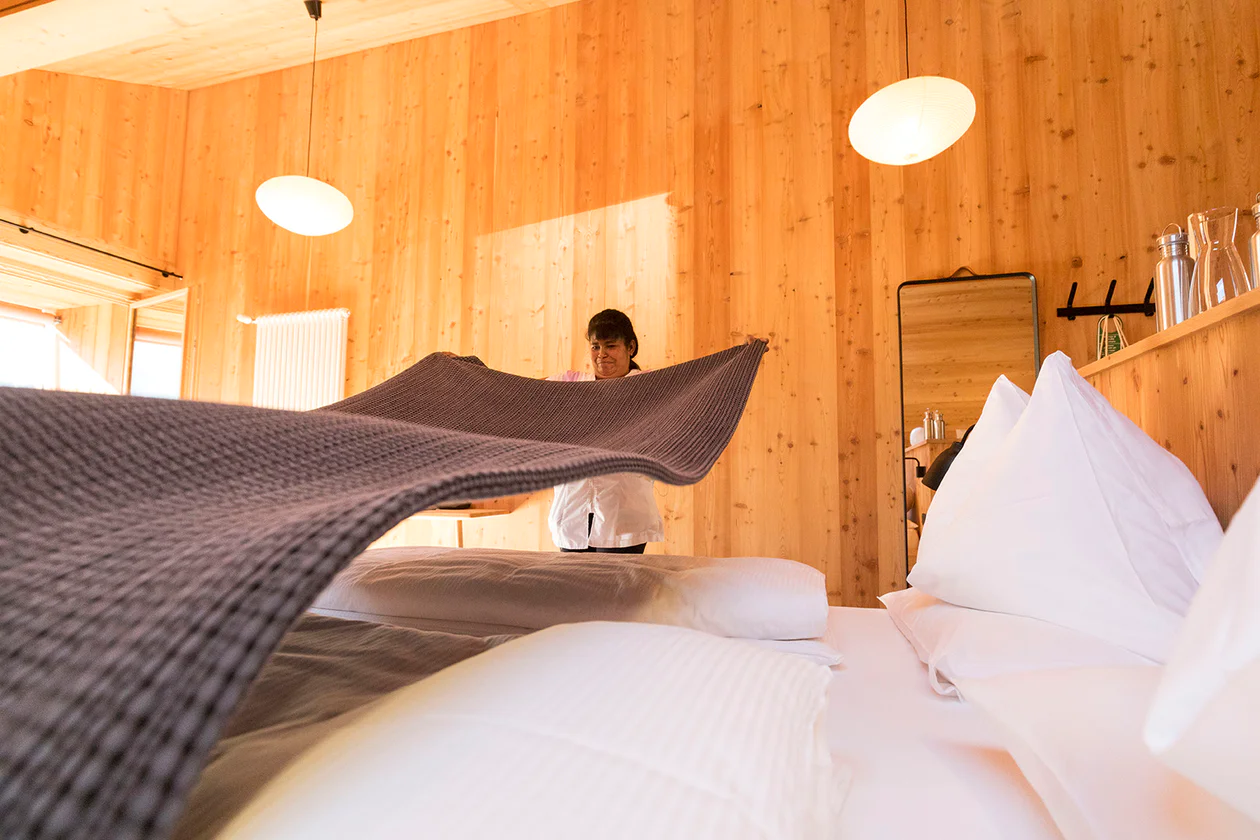Anyone who approaches Bolzano/Bozen from the south along the A22 will see the Salewa building, to the right of the highway, a modern gateway to the city. Three office towers, with four, seven and twelve floors respectively, are set in a urban dialogue one with the other and with the surrounding mountain landscape. Through the freely formed designs as well as the facades of dark glass and gray aluminum, the building mass retreats and yet, at the same time, matches the colors of the mountain. In the seemingly unusually shaped building volumes made of a reinforced concrete structure with curtained glass and/or metal facades, South Tyrol’s largest climbing gym is housed in addition to the company warehouse and administrative offices. This structure adjoins a small recreational park with a garden area and a restaurant, which matches Salewa’s sporting goods production nicely.

























































































































